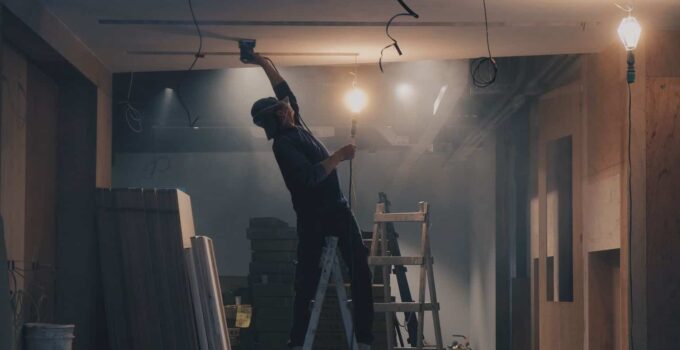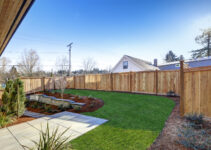Although the average American adult lives only 18 miles away from his or her mother, some of us would prefer to be even closer. Multigenerational living is on the rise in the US, with a record 64 million Americans living in homes alongside their parents and grandparents. While 46.2 percent of older Iowans currently live alone, many families want to provide more care and resources for their senior loved ones. So it might make sense (and cents) for you to open up your home to your, or your partner’s, mom and dad.
Instead of offering your parents or in-laws the standard guest room, you may even want to perform a renovation that can allow them to live a bit more independently. In-law suites are typically self-contained units within a home that may provide access to cooking, bathing, and laundry facilities. When done well, these suites can provide a comfortable way for visitors to stay, for seniors to age in place, or for homeowners to make some extra income through renting.
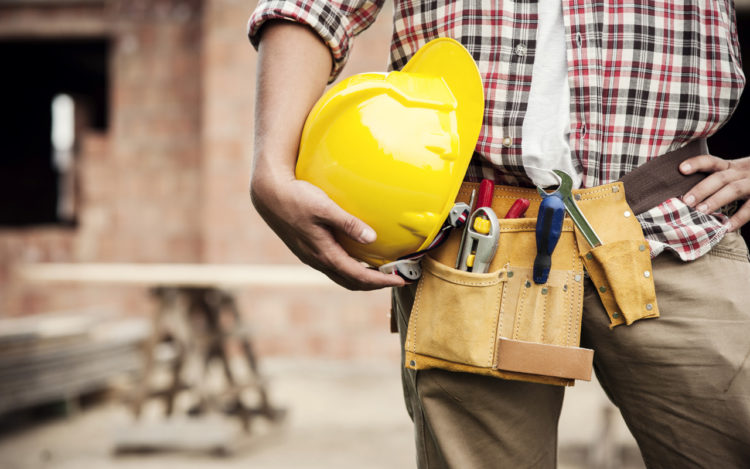
source: kiplinger.com
According to the American Institute of Architects, data from the first quarter of 2018 revealed that homeowners rely on professionals to design additional living quarters within their existing homes. Often, homeowners will look to the basement to provide the space required for this remodeling project. A finished basement can certainly offer a significant return on investment, as a recent report found that the average basement remodeling project yielded a 70.3 percent payback at selling time. That said, in-law suites can require more complex planning than your average game room or man cave. If you’re looking up the resources for basement remodeling Des Moines families rely on to accommodate your spouse’s parents (or other relatives who come to stay), here are five things it should definitely include.
Page Contents
Separate entrance
Generally speaking, in-law suites should be somewhat private and self-contained. The beauty of this arrangement is that the whole family can spend time together when desired, but everyone can go about their lives without stepping on each other’s toes. That’s one reason why the basement can be the ideal spot for an in-law suite. By designating an entire floor for this purpose, privacy can be easily obtained. However, it will also help to have a private entrance just for this space. Rather than having to traipse through your house’s front door, your in-laws can come and go as they please without disturbing anyone. This can provide a sense of independence and normalcy for everyone involved.
Private bathroom
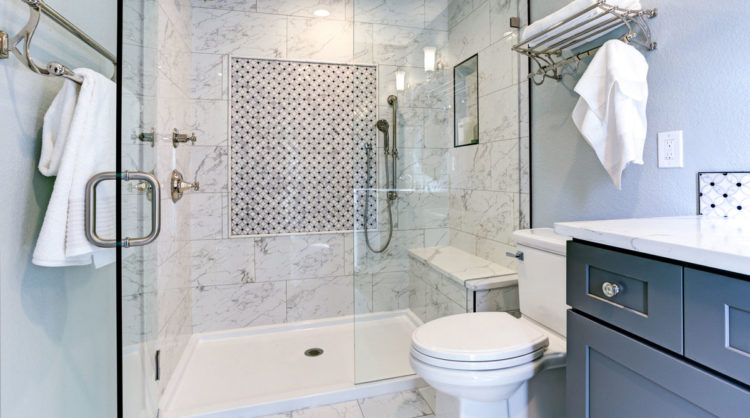
source: realsimple.com
Sharing a bathroom can be a real inconvenience, even among the members of your immediate family. When you add grandparents or other guests into the mix, this can become a real source of stress. To create a home-within-a-home atmosphere, you’ll want to add a full-sized bathroom that your in-laws can call their own. This should contain a toilet, a sink, and a tub or stand-up shower. You don’t necessarily have to spend a fortune on high-end materials here, but keep in mind that adding another full bathroom to your home can have a major impact on its value. Therefore, you shouldn’t go the cheapest route, either. Make sure the materials you use are made to last and that everything is up to code.
Kitchen or kitchenette
Whether your in-laws are moving in or you plan to rent this space to travelers and tenants in the future, having a kitchen area is a must. At bare minimum, this space should include a sink, countertop, mini-fridge, microwave, and appliances. If you need to decide which mini-fridge to choose, pixelfridge.com can help you with that choice. However, you could go all out and spring for a large fridge and a stove. The latter option will certainly be necessary if your in-laws are in excellent health or you want to rent out the space as an income property. This can allow family members and guests to make their own breakfast, store their snacks and beverages, or cook on their own when the mood strikes.
Washer and dryer
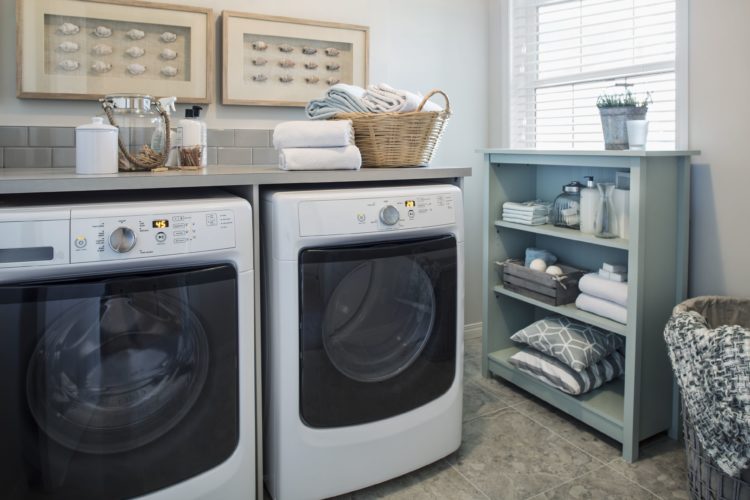
source: thespruce.com
If you have the ability to add a laundry setup, this will certainly be an attractive feature to include. The washer and dryer you add here don’t have to be all that fancy (even stackable units will work just fine), but the positive impact can be huge. Not only will this improve your quality of life by making laundry day more manageable, but it will also allow your in-laws or guests to take care of these tasks on their own schedule. Even if you plan to sell your home in the future, having another washer and dryer can be incredibly appealing to buyers.
Safe and accessible features
Keep in mind that if your in-law suite is being used to help your relatives age in place, you’ll need to look a bit further into the future to anticipate their needs. For example, you should take safety and accessibility into consideration when constructing the separate entrance. Since there’s a possibility that mobility could be an issue down the road, you’ll want to make sure the entryway doesn’t require the use of stairs. When working on the bathroom, you may want to include features like grab bars or toilets that are designed with senior accessibility in mind. Instead of picking a tub with steep sides, you may want one that has a door opening, or you may want to skip the tub altogether. Opt for furniture with smooth, soft edges, and make sure the floor you’ve chosen won’t cause problems if a walker or wheelchair comes into the picture later on.
Certainly, you’ll want this space to look great, but it also needs to be completely functional for whoever comes to stay. If you keep these elements in mind, you’ll be able to design an in-law suite that covers all the must-haves and adds value to your home.

