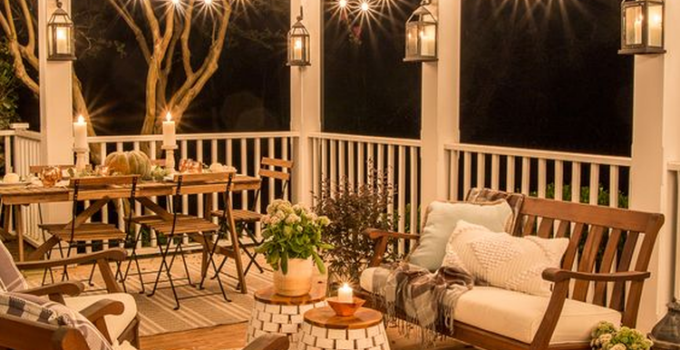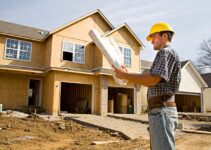There are many options for organizing a place of the rest. The quickest and easiest way is to attach a wooden deck to the house. This simple structure allows you to comfortably enjoy the fresh air and take a sunbathe. And if you make a closed terrace, which reliably protects from wind, dust, and precipitation, then you can relax in any weather.
The practicality of such an extension has been appreciated by many homeowners. With a sufficient area on the terrace, the whole family will comfortably accommodate guests, and if you install a barbecue, then the recreation area turns into a convenient place for cooking and eating. In a word – the possibilities are endless!
The best option for novice builders would be an open summer terrace adjacent to the house. To build such a structure correctly, you need to understand all the stages – from drawing up a detailed project to finishing and decorative work. Where do you start?
Page Contents
Features of the porch design
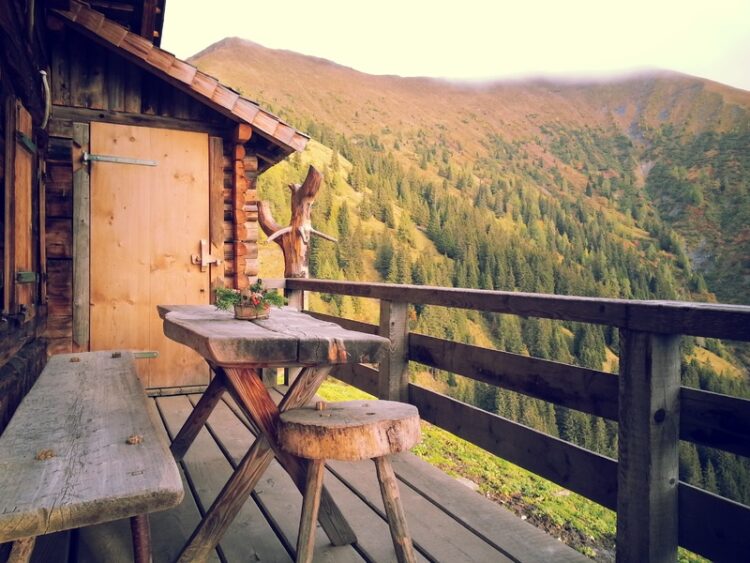
source:pxhere.com
A place to relax can be designed in the form of a free-standing gazebo, a closed deck at the entrance to the house, or an open porch.
The last option has a number of features that distinguish it from the of other variants:
- as a rule, this is a site located on a common with a house or on a separate foundation connected to a dwelling;
- such a structure doesn’t have walls, therefore it does not protect from wind and precipitation, respectively, it is intended mainly for recreation in the warm season;
- can be located near any wall of the house and even ring the building (in contrast to the closed deck, which is located at the entrance);
- the playground is made spacious to accommodate all the guests.
Where to build a porch
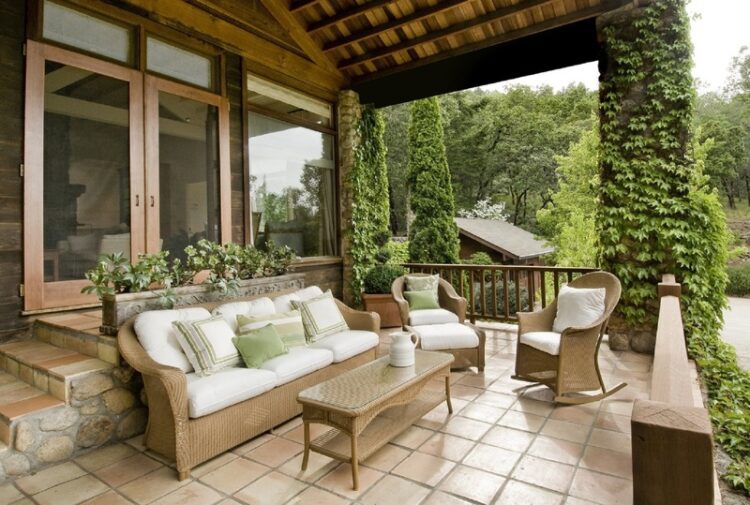
source:pxhere.com
A place for the construction of an open area is chosen considering:
- which side of the house is illuminated by the sun;
- view from the porch;
- soil features – the nature of the soil affects the choice of foundation;
- the landscape of the site – the building should organically fit into the overall design of the yard and be in harmony with the style of the house.
Often, an open area is located near a pool or natural reservoir. The shape of the structure can be different: rectangular, round, asymmetrical, curved.
The building can be placed:
- next to one of the walls of the building on a common foundation;
- around the whole house;
- separate from the home – in this case, the porch resembles a gazebo.
Choice of material
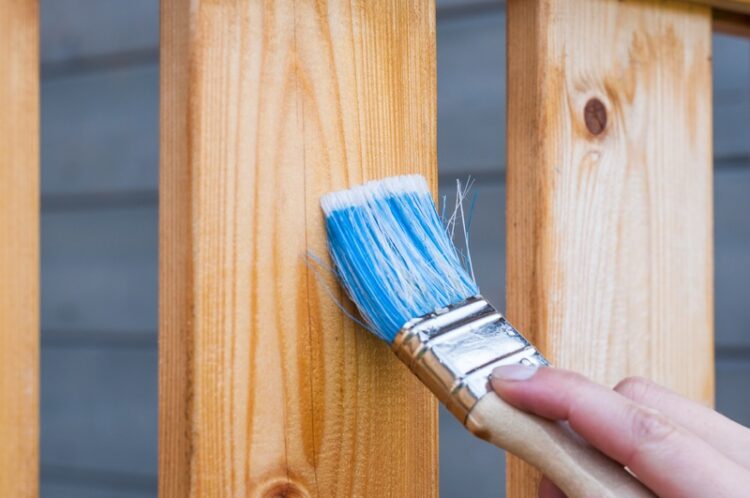
source:pxhere.com
What is the best way to make a porch? There are many options.
Wood. The wooden structure is durable, reliable, provides maximum comfort and a homely atmosphere. Construction will be the most economical and least labor-intensive (learn more here).
Stone, concrete, brick. It is more difficult to work with these materials, they are more expensive and do not allow implementing some of the design ideas.
Metal. Beautiful railings and struts are made of steel or cast iron. But this option is costly from a financial point of view. Also, not everyone can work with metal on their own – you need at least own a welding machine. In addition, resting on such a terrace will be less comfortable, since the steel heats up strongly in the sun.
Wood-polymer composite or WPC. These raw materials are the cheapest and easiest to process. Thanks to the PVC coating, the material does not need to be protected from decay with impregnations, like elements of a wooden structure. Externally, WPC is attractive – it resembles the texture of natural wood.
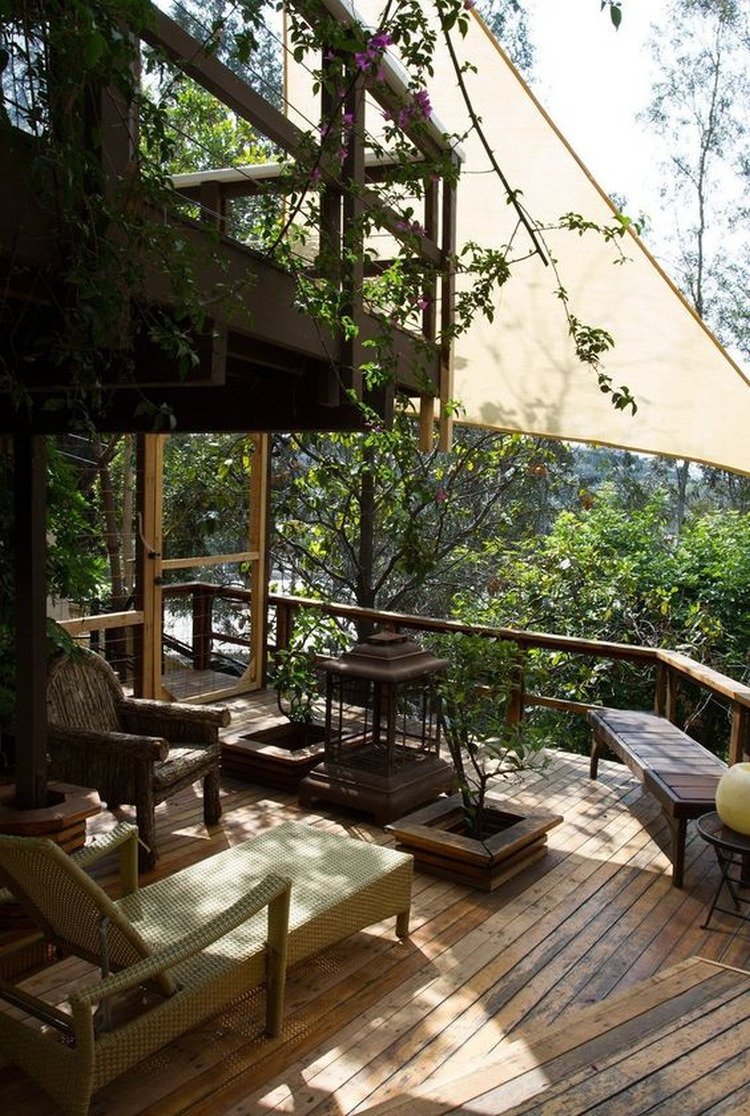
When building a porch, it is not necessary to use new materials; you can also make a recreation area from the remains after the construction of the house. The main thing is that boards, concrete blocks for the foundation, and other elements that are free from defects and are treated with special impregnations that protect against moisture and temperature changes. Only in this case, the structure will turn out to be strong and durable.
What should be in the project?
The draгпре reflects the following technical characteristics of the structure:
- the area with exact dimensions;
- materials used;
- the mass of the structure;
- type of foundation.
When drawing up a project, it is important to take into account the peculiarities of the place chosen to place the зщкср: the type and structure of the soil, the technical condition of the wall and the foundation of the house, climatic factors.
Stages of construction of an open terrace
An extension to the house of a recreation area is carried out in several steps:
- Construction of the foundation.
- Installation of flooring.
- Installation of fences, roofs, decorative details.
The last stage can be omitted, but additional elements will make the design original and functional.
Terrace decoration
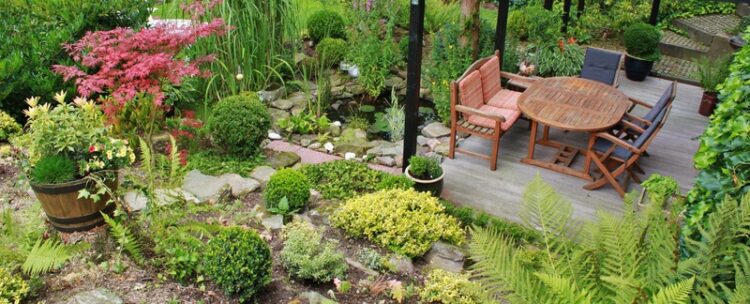
source:pxhere.com
Decorative elements are striking in variety. For example, on an open recreation area, wooden fences are installed, consisting of three parts: racks, railings and balusters.
These elements are attached to the supports on which the roof is held, or to their own vertical beams. As an alternative to wooden fencing, lightweight fabric tulle is used, creating a feeling of airiness, decorating the terrace and protecting from sunlight.
Obligatory elements of the recreation area are tables, armchairs, sun loungers and other furniture. Additionally, you can decorate the room with potted vegetation or a hedge around the perimeter of the structure.
Thus, building a terrace is the best option for a novice craftsman. It’s not difficult to build an open area with your own hands – you just need to carefully follow the recommendations and follow the technology of work.

